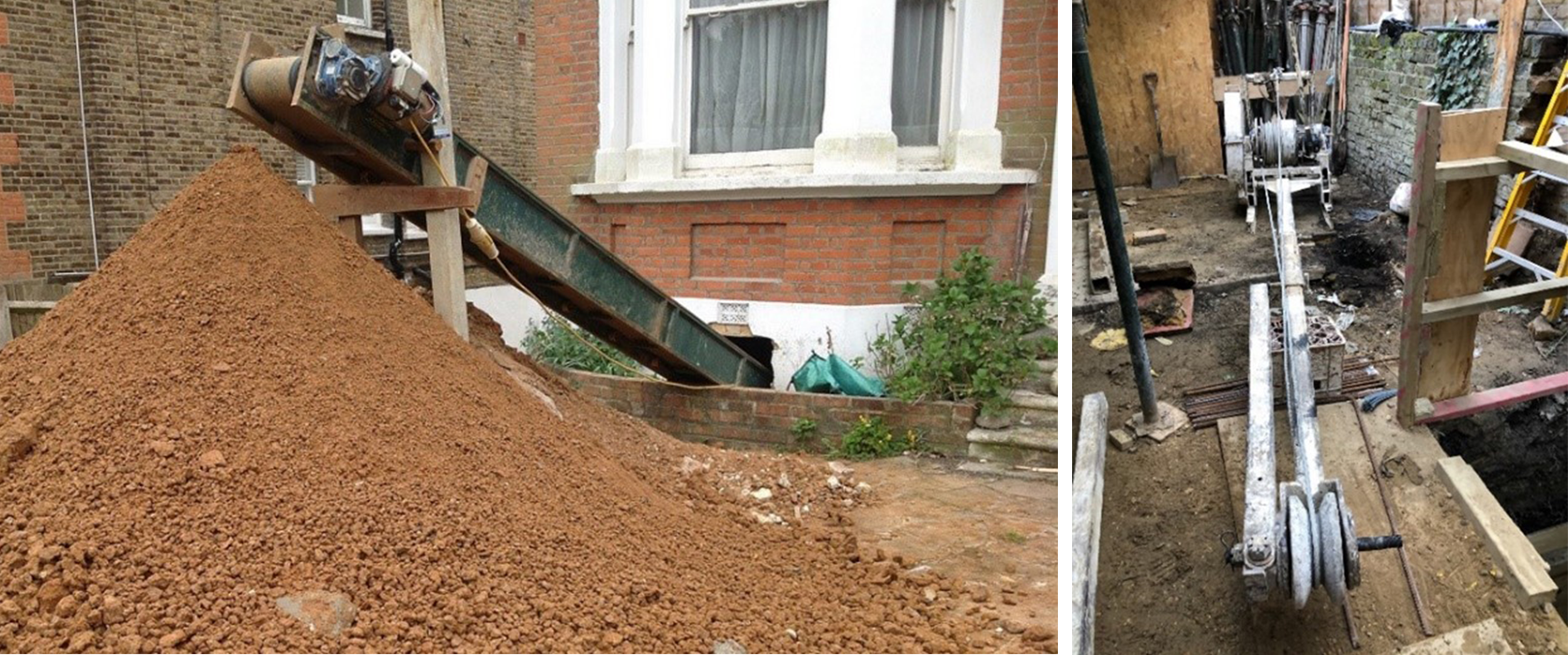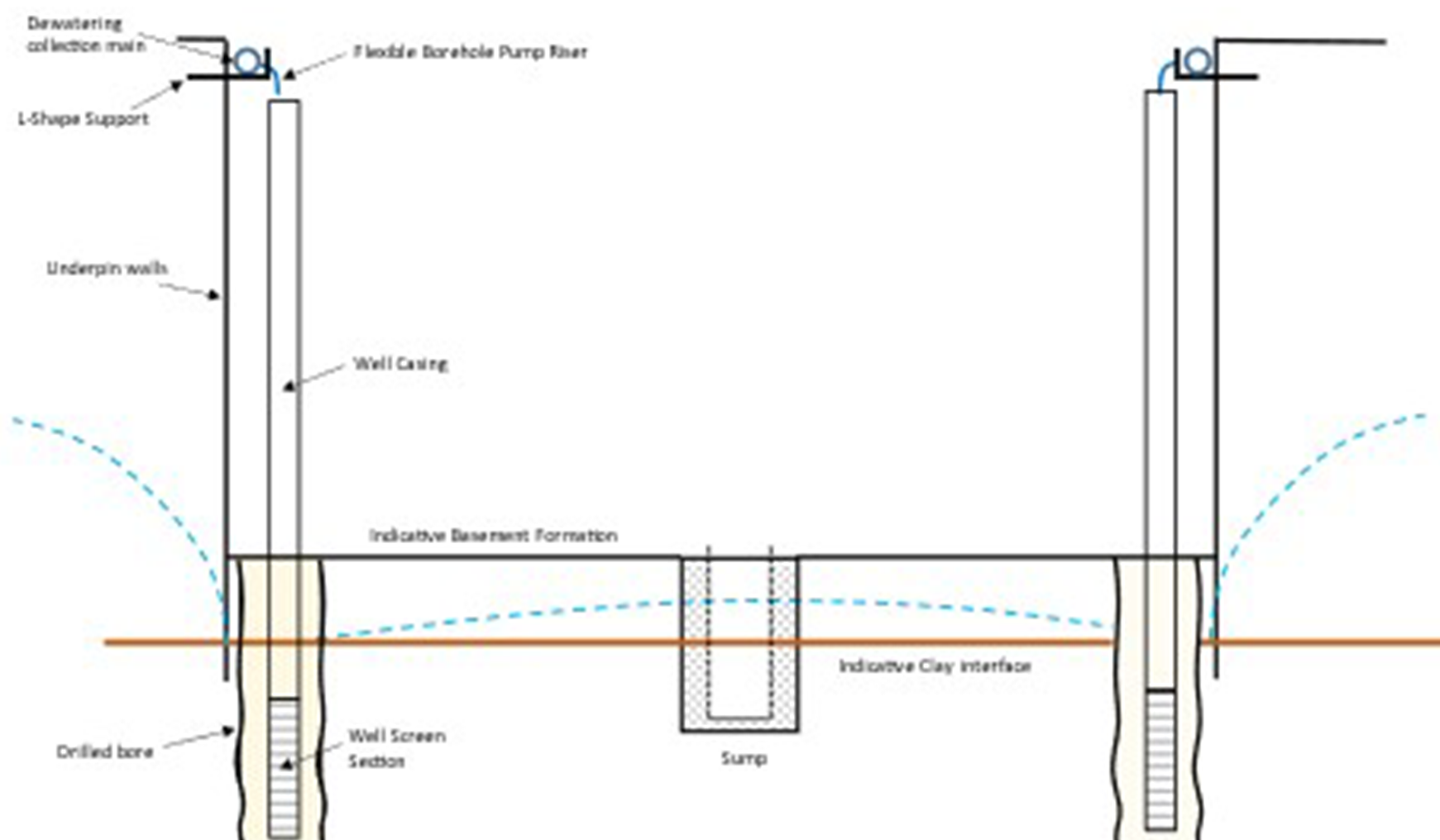Basement Extension Central London
- Client: Private Client
- Location: West London
- Duration: April 2020 - January 2021
Project Overview
A two-storey basement extension including swimming pool were proposed for an existing terraced property in Central London. Beneath the property, groundwater levels within the River Terrace Deposits were found 2.2m above maximum excavation level. As a result, construction of the proposed basement was not possible without a dewatering system to lower, control and maintain groundwater levels below maximum formation levels.
Basement Detail
- Dimensions: 25.0m x 9.2m
- Excavation Depth: 6.20m below surface
- Excavation support: progressive underpins

Scope of Works
Using a specialist modular cut-down cable percussion drilling rig, powered by mains electric supply or generator, we were able to easily access the basement area via a domestic doorway and set-up our drilling rig in restricted headroom.
10no x 7.5m deep wells were installed, penetrating the River Terrace Deposits, and terminating within the London Clay. The wells were evenly distributed across the basement area with positions agreed to prevent clashing with the proposed structural works. The engineered wells were designed and installed to prevent migration of fines, minimising the risk of settlement opposed to conventional sump pumping methods.
Submersible 240v borehole pumps were installed at the base of each well and controlled by our distribution panel with RCD and MCB protection and powered by the existing domestic power supply. Pumped groundwater was collected in a flexible perimeter ring main before discharging into on site manhole.

Related Case Studies
- Deep Well Dewatering - Ashby Folville Manor
- Ejector Dewatering - Hook WwTW
- Ejector Dewatering - Islington Pumping Station
- Deep Well Dewatering - Shaft Llanberis WwTW
- Deep Well Dewatering - Mersey Gateway Bridge
- Deep Well Dewatering - Paull TBM Reception Shaft
- Deep Well Dewatering - Unity Square
- Deep Well Dewatering - Glass Factory
- Wellpoint Dewatering - Laing O’Rourke
- Wellpoint Dewatering - Epworth STW
- Wellpoint Dewatering - Great Wakering Housing
- Wellpoint Dewatering – Northern Gateway
- Wellpoint Dewatering – Savill Court
- Pressure Relief Wells - EDF Hinkley Point C
- Pressure Relief Wells - UCLH Proton Unit
- Pressure Relief Wells - Werrington Grade Separation

